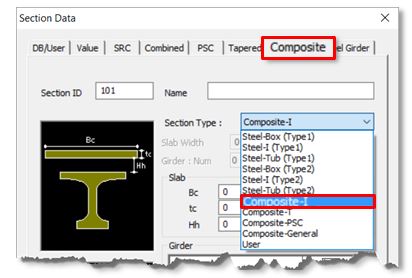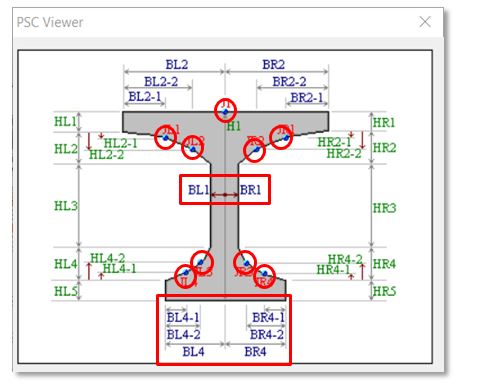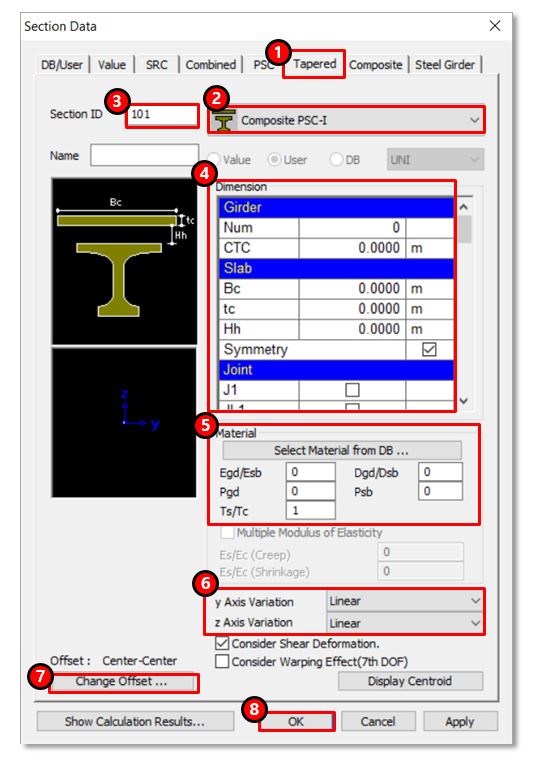The number of points to define the section in I-end and J-end of the taper section to be generated has to be the same.
Since a Composite T (say end I of taper section) will have lesser defining points ( O ) as compared to Composite I section (end J ), the tapered element could not be generated. However an as an alternative, we could define T section with so many points as that of I section and generate the tapering.
Under [Properties > Section Properties, click Add > Composite tab > Composite I] option from the drop-down menu, enter the data as per the guide diagram shown below and generate the required I section.

To generate a composite T section, using the composite I girder option, enter the BL1 and BR1 values slightly lesser (say, 0.5mm lesser) than the BL4 and BR4 values. By doing so, the additional points required would have been entered, still retaining the sectional properties of a T section. By this way, the tapering of the section could be accomplished. Once the two sections are generated, the tapered section can now be made using these two section properties.

To generate such a tapered section, follow the steps below in sequence: Click on [Properties > Section Properties > Add]

1. Click on Tapered
2. Select Composite PSC-I
3. Enter Name
4. Enter basic data like slab width, thickness, etc, and import the “Size-I” and “Size-J” sections.
These would be the sections that are generated using the Composite I girder option.
5. Enter material data for equivalent section property calculations
6. Select the type of variation (Linear, Parabolic, or Cubic)
7. Modify the offset as required
8. Click OK
 Featured blog of this week
Featured blog of this week
 Get Started midas Civil
Get Started midas Civil
/01.%20Civil/02.%20All%20Features/Catalog_Civil-2-1.png) Product Brochure
Product Brochure
/01.%20Civil/02.%20All%20Features/application_Civil.png) Project Application
Project Application
 Training E-Book
Training E-Book
 AECOM
AECOM
/02.%20Content%20Images/Client%20Logo/JACOBS_1.png) Jacobs
Jacobs
/02.%20Content%20Images/Client%20Logo/TYLIN_1.png) T. Y. Lin International
T. Y. Lin International